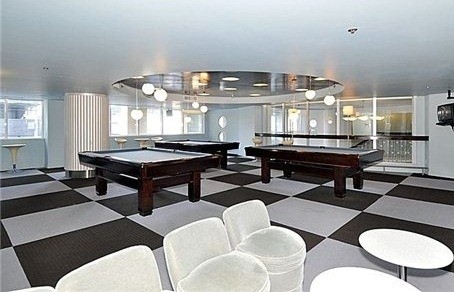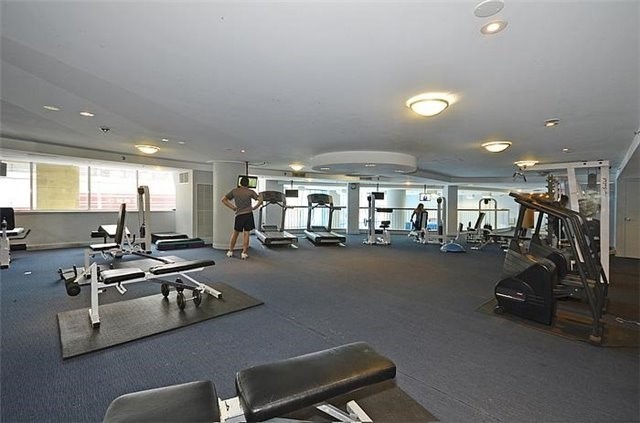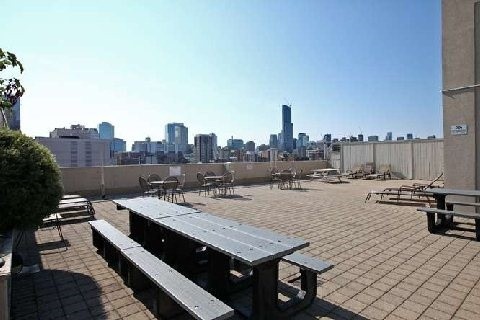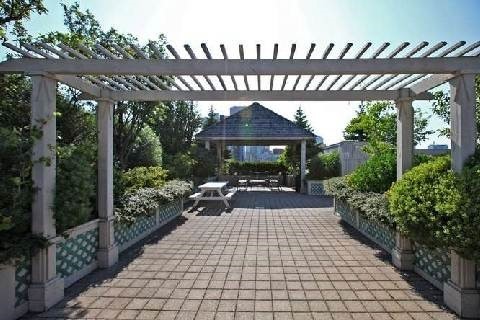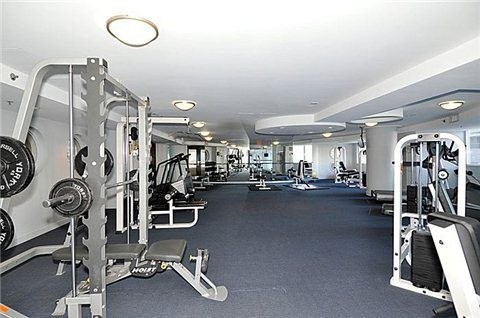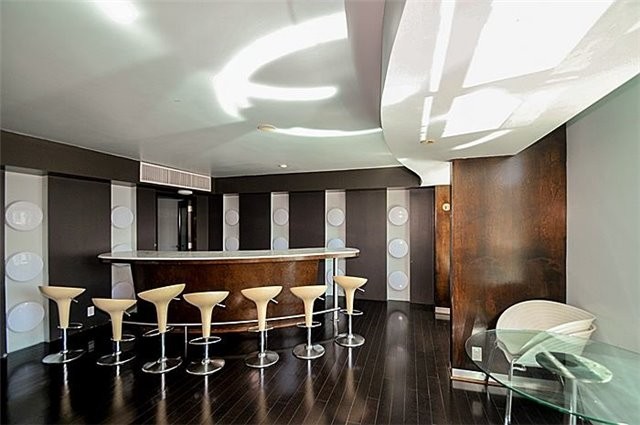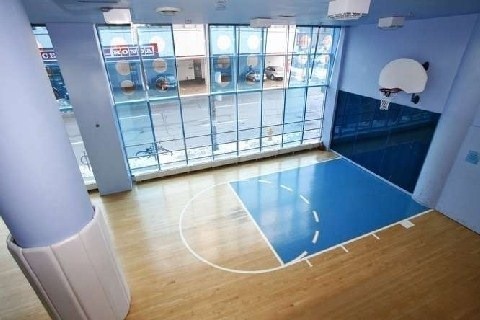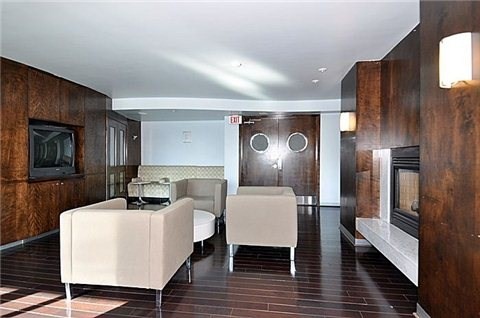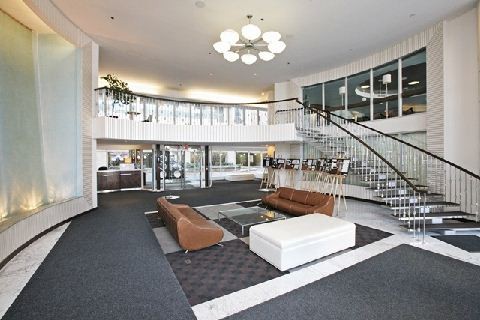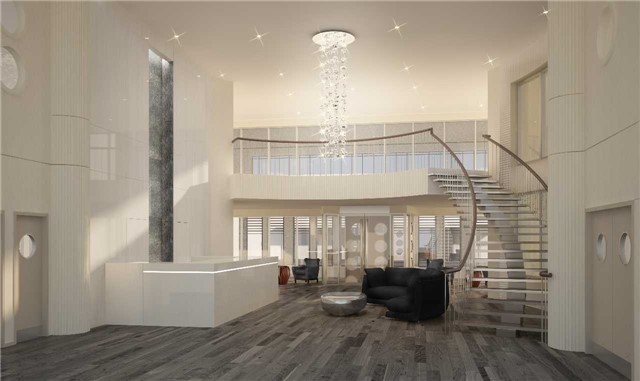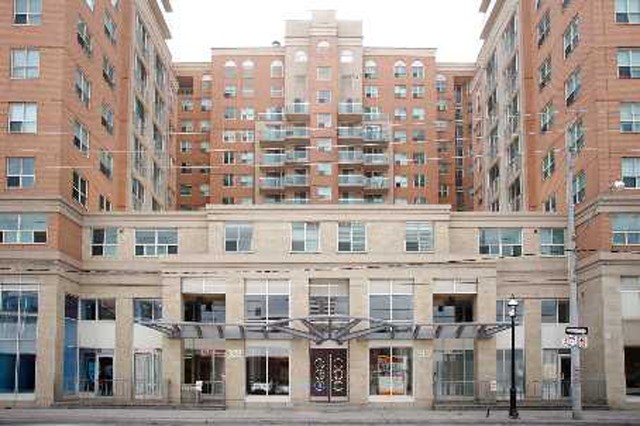The Richmond is a two tower downtown Toronto condo. It stands 15 storeys and offers a wide variety of layouts and sizes. The modern lobby is sure to impress your family and friends. The Richmond offers loads of Amentias creating a full service building. There is an amazing Roof Top terrace that offers a barbeque station and an outdoor whirlpool with showers.
Located next to 3 great neighbourhoods, St Lawrence Market, Corktown and the Distillery District your sure to find everything you want in a neighbourhood.
You don’t want to overlook this condo in your search for a Toronto condo for sale.


