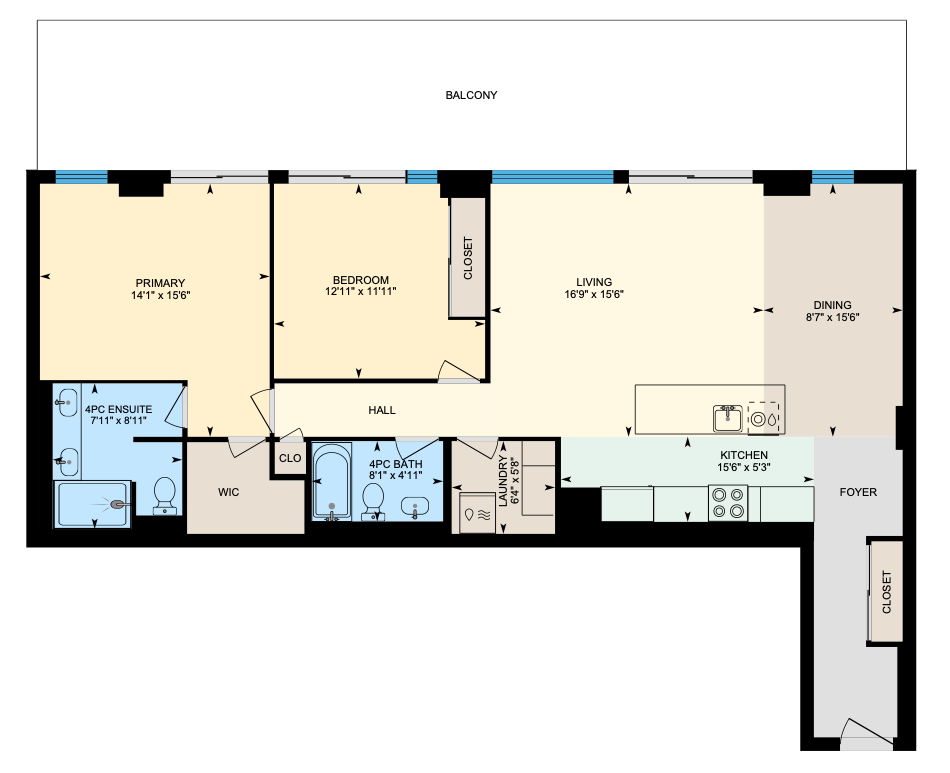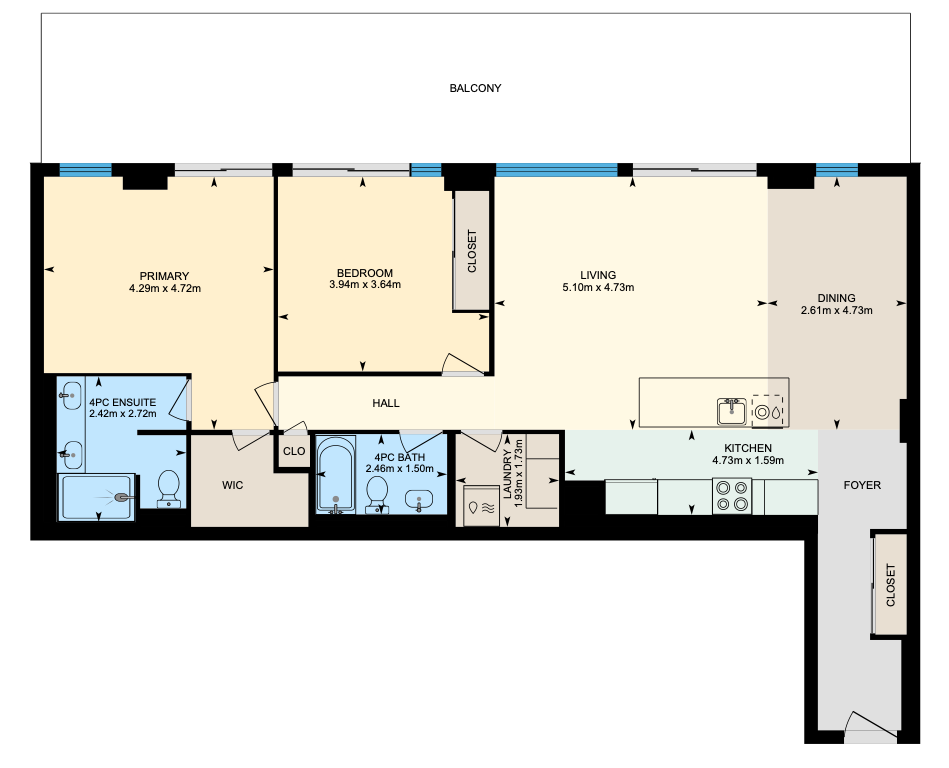Have you ever dreamed of a grand residence overlooking green space in a neighbourhood that is exploding with new businesses and services? This 1295 sq ft condo has it all! Perfectly situated on Kingston Road at Main Street, this luxury boutique building offers unparalleled views over the tree tops and on to the lake and downtown.
Entering the suite and walking down a private corridor adds a sense of arrival. Concrete ceilings, high white walls, dark floors and full height windows add a distinct urban edge. An open concept leads the eye directly outside.
Let’s talk about the luxury of a true terrace – multiple walk outs take us to the astounding 450 sq ft outdoor space with commanding forever south views to watch the seasons change. Equipped with a gas line, water line and power, this outstanding terrace adds another enormous entertaining space to this home with room for al fresco dining, lounging, meditation, fitness, gardening or just more personal quiet space.
The inspired open kitchen boasts waterfall style quartz counters with bleached wood cabinet fronts. The island is equipped with a large under mounted sink and breakfast bar to host your guests at while preparing gourmet meals. A gas range, stainless appliances, pendant lighting and lots of storage space compliment the lofty interior of the open living and dining areas.
The Master Bedroom has been outfitted with a customized feature wall of horizontally panelled wood to add warmth and richness. Coupled with a stunning modern ensuite which includes a glassed in shower, double sinks, quartz counters, a separate w/c room, a huge custom vanity, plus a large walk in closet, a walkout to the terrace this private refuge is sure to impress.
The second bedroom is enormous by today’s standards. With a full wall of south facing windows, a large double closet with built-ins and and adjacent four piece bathroom, it can play host to a wonderful home office or guest bedroom. Let your imagination run wild with possibilities as you gaze out over your terrace and the treetops towards the lake.
To complete this urban oasis, the suite comes equipped with an actual laundry room, parking and a 2 lockers. The building has its own party room for larger scale entertaining and has The Big Carrot on the ground floor for all shopping needs.
Truly a rare opportunity, this beautiful residence can be yours.


