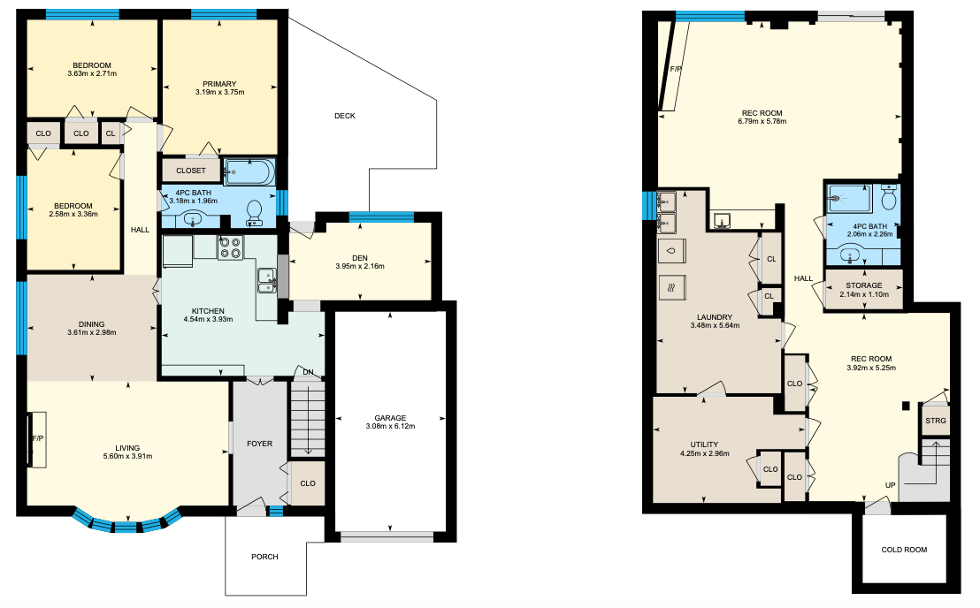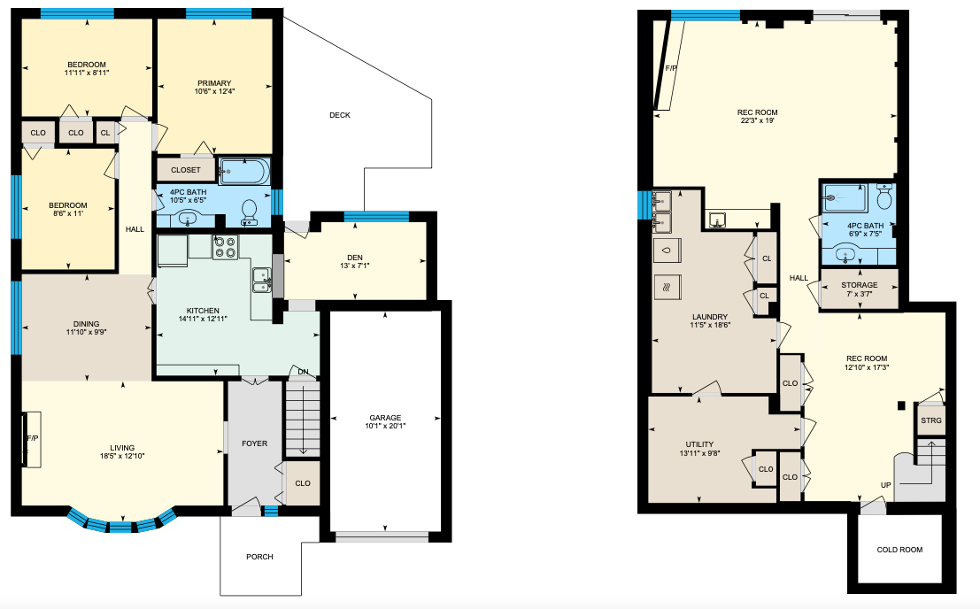Situated in the West Deane neighbourhood on a quiet could-de-sac this light-infused, detached home backs onto a beautiful ravine. This one owner home sits on approximately 48 x 123 ft lot and is ideal for a growing family.
The home’s layout makes every square inch useable for a quiet retreat, relaxation, and entertainment. With ample space all around, the deep ravine garden and large deck offer a cottage like setting.
Upon entering the spacious tiled foyer with coat closet, it is instantly clear that this home was designed for the needs of a growing family, with ample space and intelligent flow.
From the front foyer you can access the formal living room or the kitchen. The generous formal, well-proportioned living room features wall to wall broadloom (with hardwood floors underneath, a wood-burning fireplace, cornice mouldings and a large south-facing bay window. The living room is combined with the dining room with access to the kitchen and hall to the bedrooms.
Adjacent to the dining room, there is a well-designed family eat-in kitchen with granite counter top, an under mount sink and 3 appliances, The kitchen offers plenty of cabinets and storage.
Next to the kitchen there is a multi purpose room that could be a home office, or a tv room or the kids and offers a walkout to a deck.
The 3 bedrooms all have hardwood floors and closets. All easily accessible to the renovated 4 pc bathroom.
The finished basement offers a large family room with built-in shelving, a wet bar, parquet flooring, a gas fireplace and sliding doors that walk out to the terrace and ravine. There is also a renovated 3 pc bathroom, another large multi purpose room, a large laundry room, cold room and more storage.
Both the front and back garden have been beautifully landscaped with its best feature a ravine setting.
A large private drive way and single car garage complete this wonderful family home.



