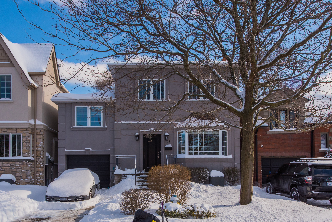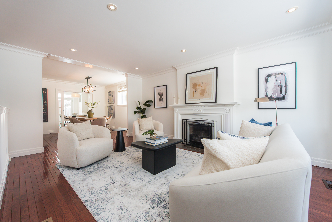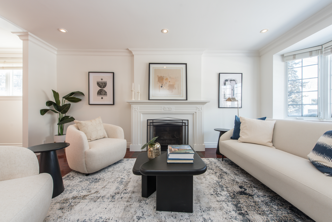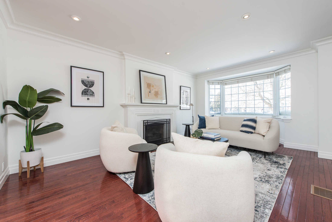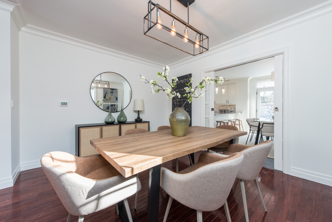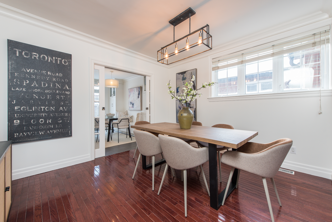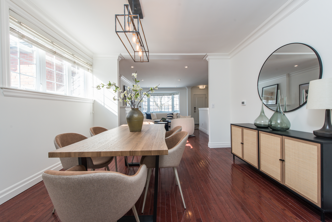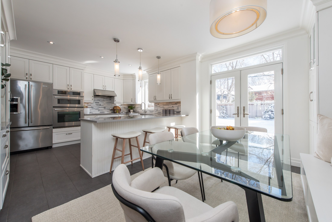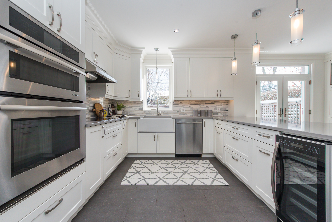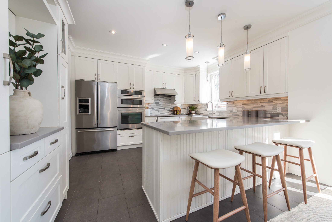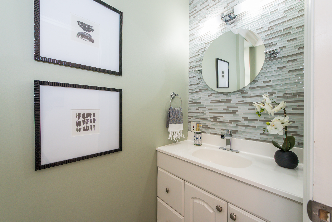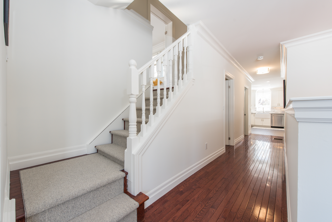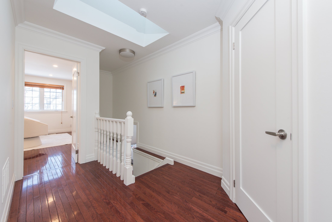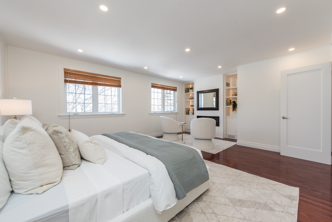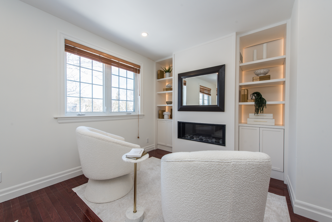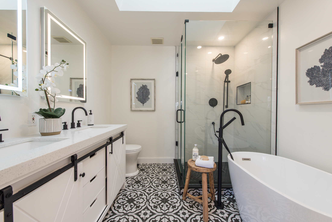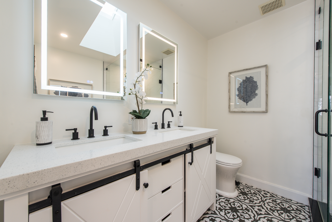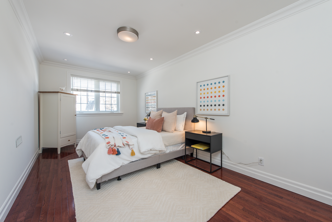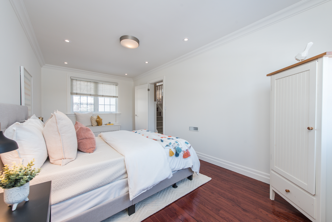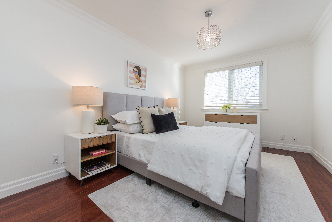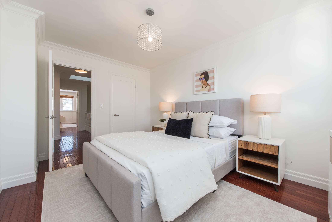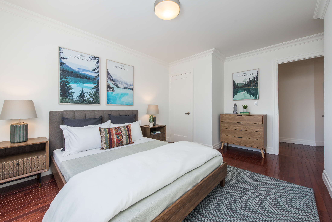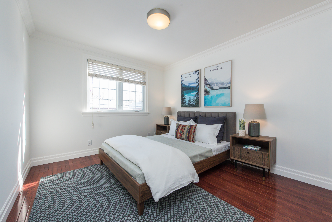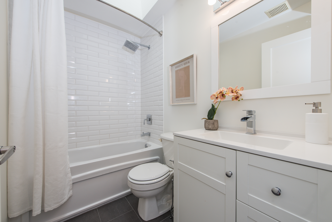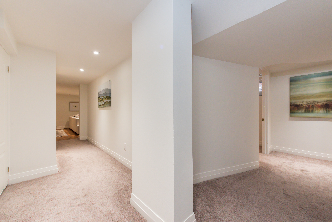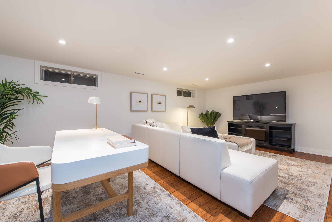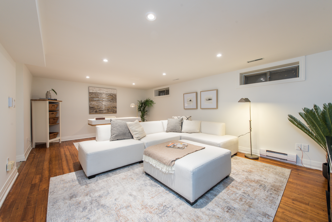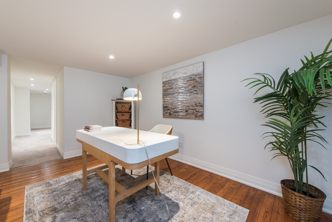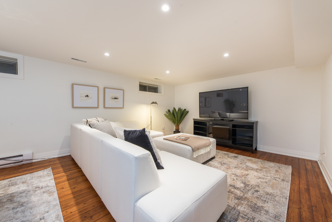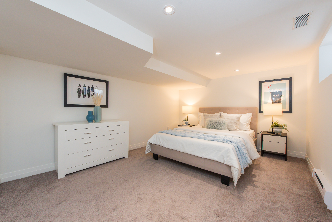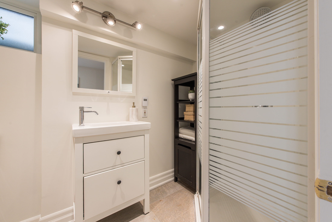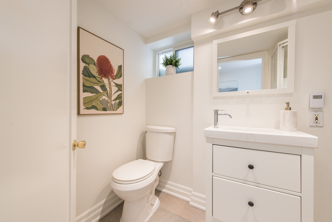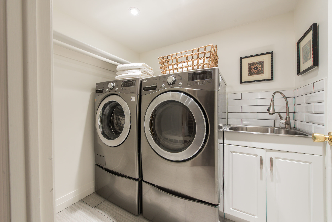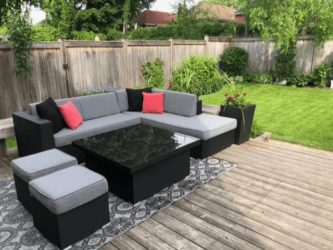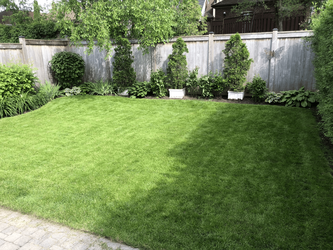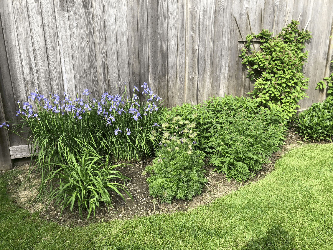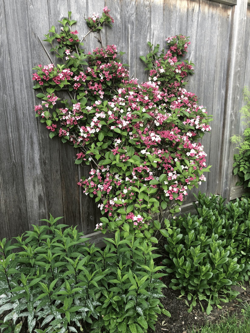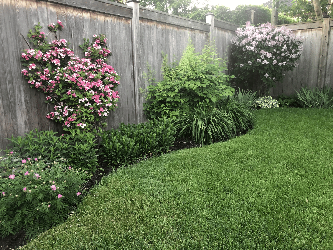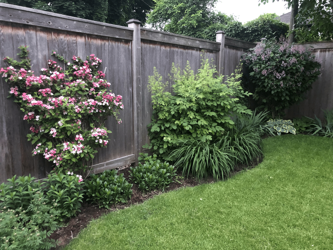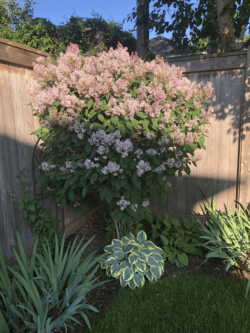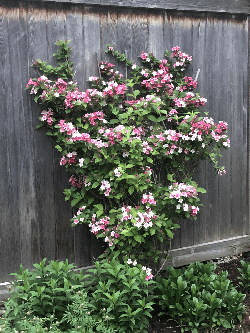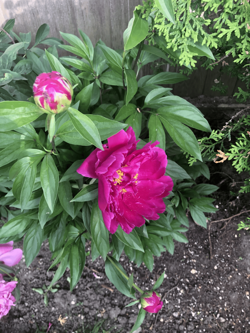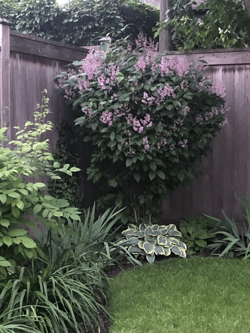Discover the epitome of timeless elegance at 25 Briar Dale Boulevard, a marvel that blends sophistication and comfort, nestled on a quiet, low-traffic street within exclusive Hunt Club. Minutes to the beach, boardwalk, and renowned Hunt Club Golf Course, this special updated home, situated on a wide 35 x 110 square foot lot, utilizes its remarkable scale to balance family life with the space and features for entertaining.
Every square inch of this home is useable for quiet retreat & entertainment while merging quality workmanship with clever design — the home’s interior features an abundance of windows that flood the space with natural light.
Step through the foyer on the main level to a formal living room with hardwood floors and a wood-burning fireplace. Walk through the living area to the home’s formal dining area featuring double French doors that look through to the beautifully landscaped grounds.
The dining area’s French doors lead into a spacious & sun-drenched family-sized kitchen, fitted with custom cabinetry, quartz counters, tile backsplash, and stainless steel appliances. It includes a breakfast bar as well as a light- infused eat-in area with built-in banquette that overlooks the backyard oasis
The main floor also includes a powder room.The home features a built-in garage with two more parking spaces on the private driveway.
The mezzanine level above the home’s garage features a spacious bedroom with hardwood flooring and a large north-and-south-facing double window.
Retreat upstairs to the second level, which features hardwood flooring, three additional well-proportioned & spacious bedrooms, and two beautifully updated full bathrooms.
The spacious primary bedroom features a sleek gas fireplace with built-in shelving on either side, creating a calm, focused space in which to start, or end, the day. The primary bedroom also features a walk-in closet with built-ins and sliding barn door, as well as a 5-piece ensuite with double sinks, a standalone soaker tub and a walk-in glass shower with sliding barn door.
The second and third bedrooms on this level include overhead lighting in addition to pot lights, closets and south-facing windows and an adjacent 4-piece bathroom with skylight.
The finished lower level boasts a large recreation room with hardwood flooring that could accommodate a billiard or ping pong table, space for sofas and other seating. This level features an additional bedroom and adjacent 3-piece bathroom, perfect for hosting extra family or guests. The lower level also includes an inviting laundry room with a convenient sink.
This special Hunt Club home showcases a beautifully designed and fully landscaped backyard, whose deck effortlessly accommodates multiple outdoor seating areas. The backyard provides a perfect backdrop in which to entertain friends, dine al fresco, or simply enjoy a cocktail at the end of the day — the home’s multiple windows offer a seamless transition from indoor to outdoor space.
The property’s handsome curb appeal, with stucco exterior and stone entrance staircase, amidst its impeccably landscaped grounds, presents a golden opportunity for a discerning buyer to own a home in Hunt Club, and excellent family-friendly neighbourhood, within walking distance to shops, restaurants and amenities in the Upper Beach and Kingston Rd Village.

