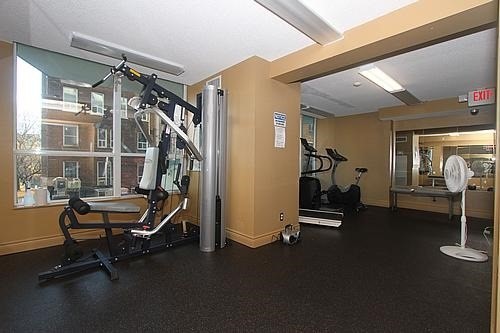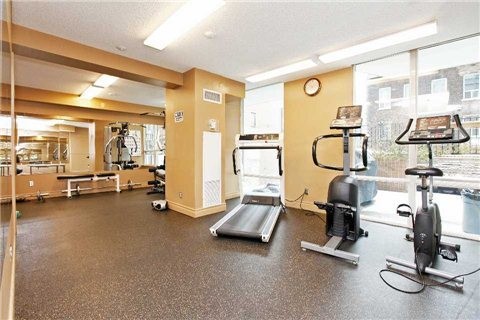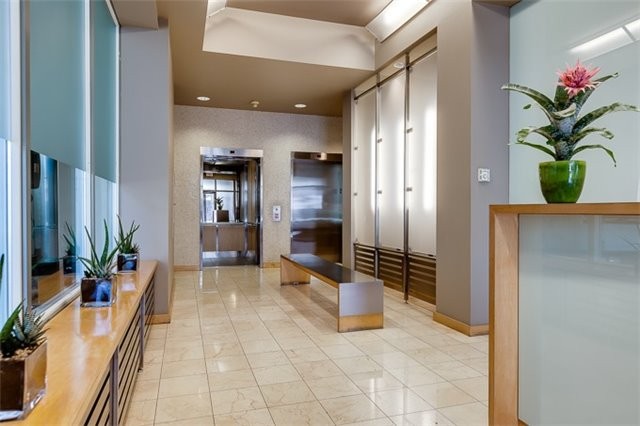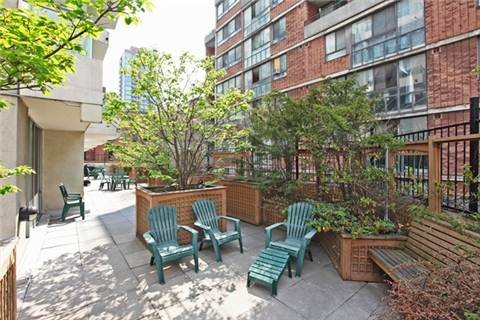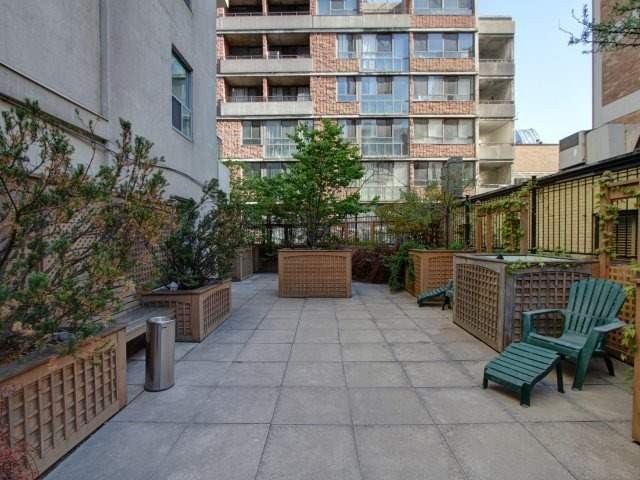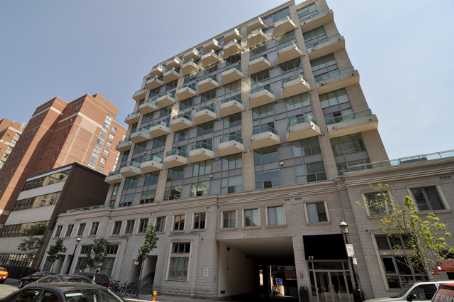Are you looking for a downtown Toronto loft with 2 storey condos, balconies andprivate roof terraces, Absolute lofts will meet that criteria. Located on a quiet streetjust north of St.James Park/Cathedral and walking distance to the historic St. Lawrence Market this location is walking distance to all your neighbourhood needs.
77 Lombard is an 8 storey boutique building, with 83 suites featuring both NewYork Style Townhouses, apartment style lofts and 2 storey soft lofts. Amenities include an exercise room, party/Meeting room, roof terrace for all residence,a guest suite, concierge and visitor parking.
When searching for your Toronto loft for sale this is definately one to consider


